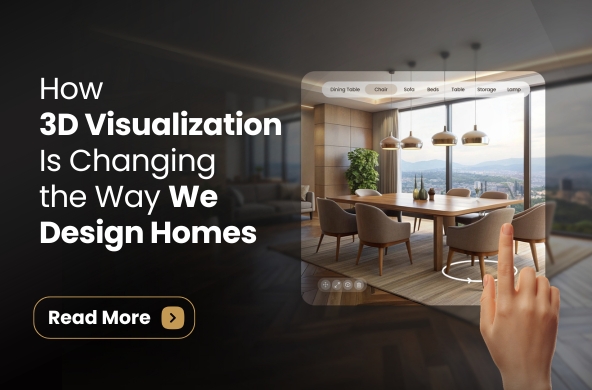There is no doubt that home makeovers are always a thrilling but stressful undertaking that is full of endless choices on colors, layouts, and the way to arrange the furniture. In Canada, where the modern condos merge with the old homes, the 3D home design planner is helping the homeowners to redesign and recreate their living space in an accurate style and elegance. Whether the downsizing entails refurbishing a kitchen in Toronto or transforming a family residence in Vancouver, these online tools assist in making the whole process more creative, effective, and fun.
The ability to turn ideas into interactive designs
Through the house planner, a user is able to construct realistic virtual models of their rooms and can test out the layouts, types of materials, and decorations used in real time. You can immediately imagine the appearance of a new sofa next to a window or how another color combination alters the atmosphere in a room. This translates to less experimentation and more assurance on each decision taken by the Canadian homeowner with a busy schedule before investing.
Optimizing the work of designers and clients
3D house planner can provide a platform where designers, builders, and homeowners can share a common visual platform. Anyone is able to see and adjust the same virtual design so that each detail (lighting angles, placement of furniture, etc.) is always perfect. In the fast-paced housing market in Canada, where efficiency is important, this technology can guide teams in providing high-quality output without any delays.
Why are 3D Planners a Must for Modern Makeovers?
The current trends in home makeovers require individuality, durability, and intelligent design planning. 3D planners can assist with these requirements because users can view a variety of design projects instantly. Even these planners assist the homeowners to create mental images of how lighting or wall texture will affect a final appearance, giving them the ability to make sound and creative decisions without fear.
Are 3D Room Planners Time- and Cost-Efficient?
Absolutely! Cost control is one of the largest benefits of 3D planning. Rebuilding a house without visualization tends to bring errors, physical wastage, or unpleasant surprises. A 3D planner also allows any change to be instantly previewed, eliminating the need to spend money revisiting a mistake. The planner can also be used by homeowners in Canada to estimate the material requirements needed, which would guarantee intelligent purchases and wise utilization of resources, as one of the factors that are becoming more essential in current eco-friendly home design trends.
Conclusion
3D room planners are not merely planning tools, but they are transforming the way individuals think and carry out home makeovers. They have become a household name in Canada as a homeowner who gives accuracy, innovation, and effectiveness in each makeover. In the process of upgrading a small apartment or recreating a whole property, these planners take the stress out of making your dream home come true with style and confidence. The future of Canadian home design is NXT. Experience the Xperience NXT, the smart, easy, all-in-one, 3D home design planner, personalize, and perfect every room.






